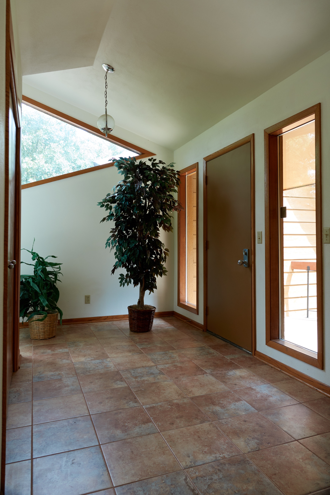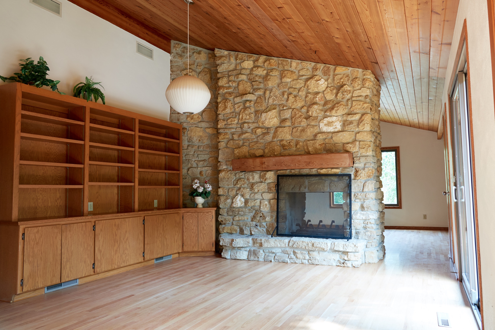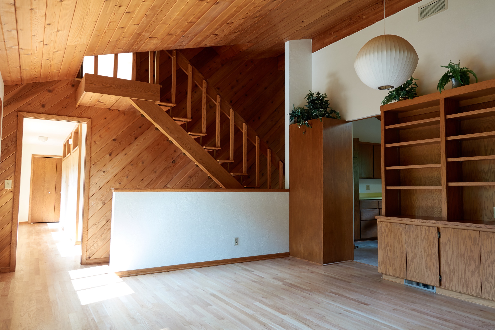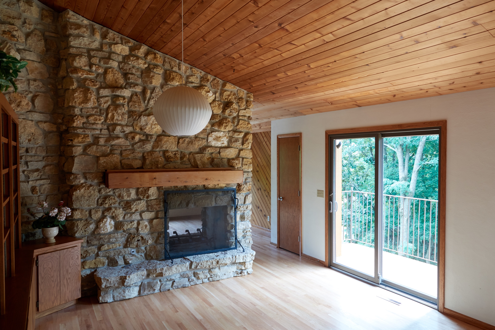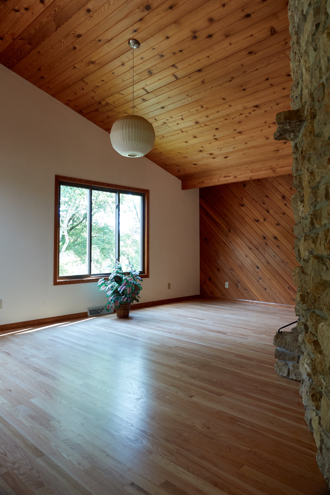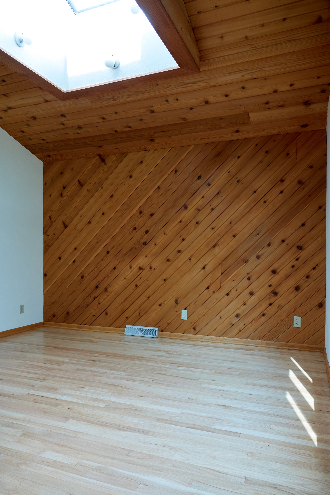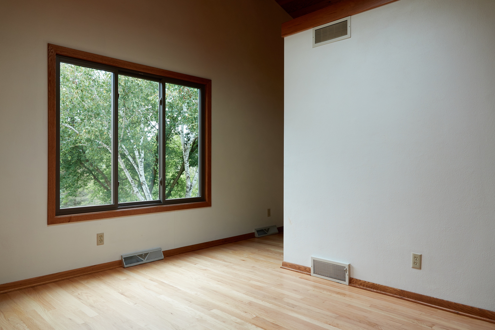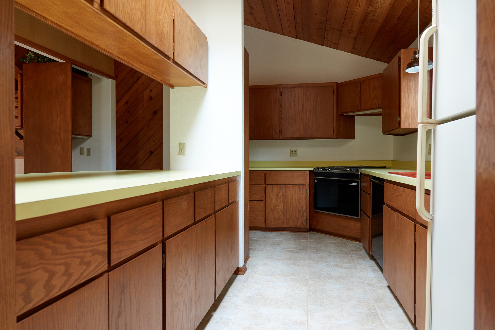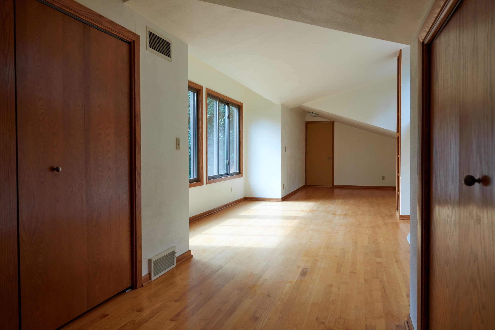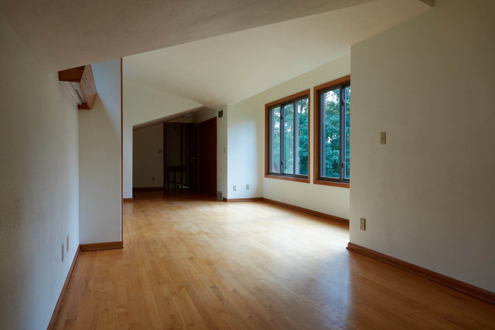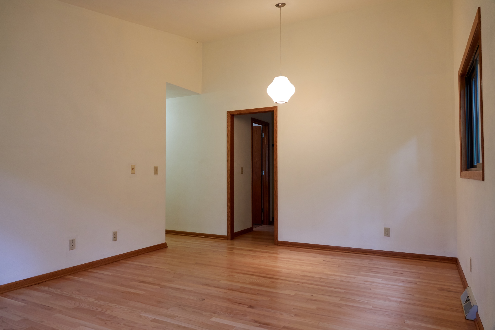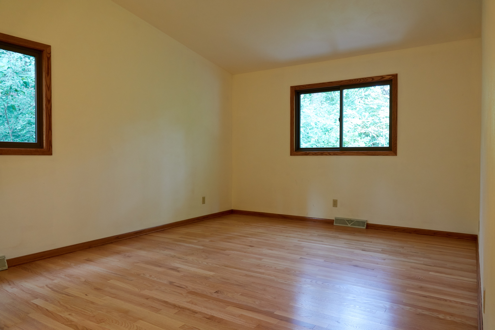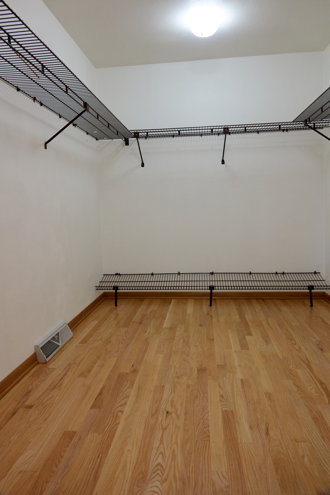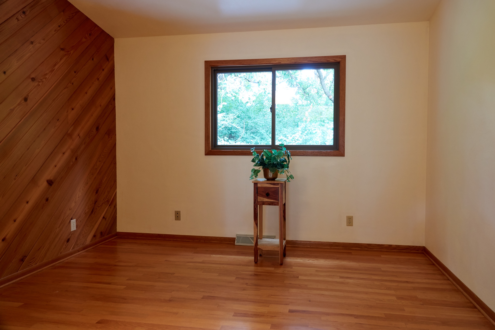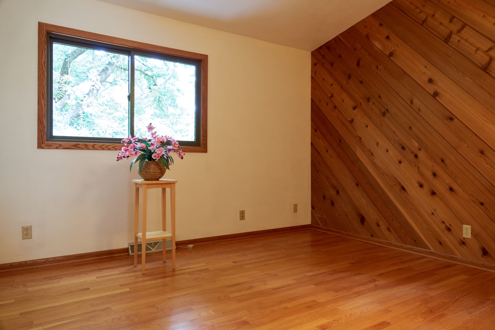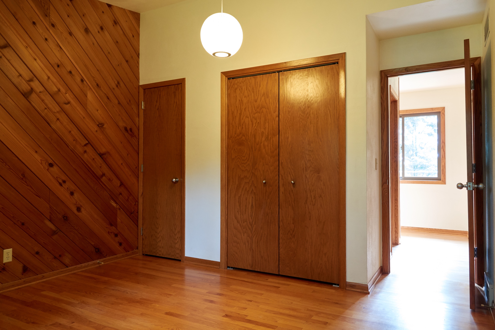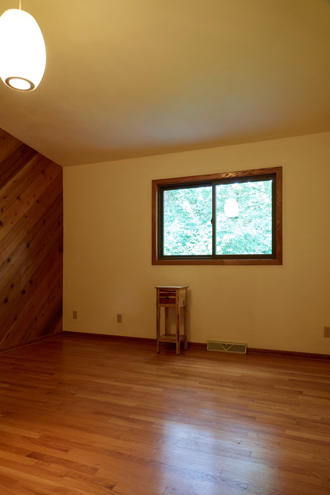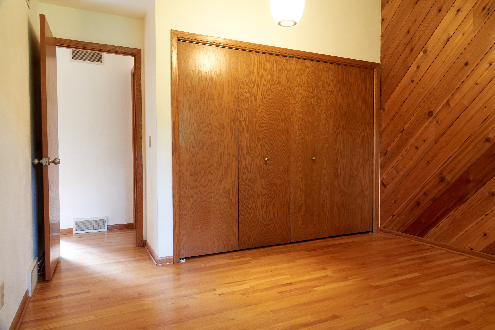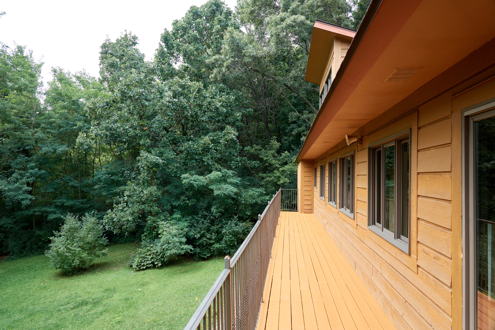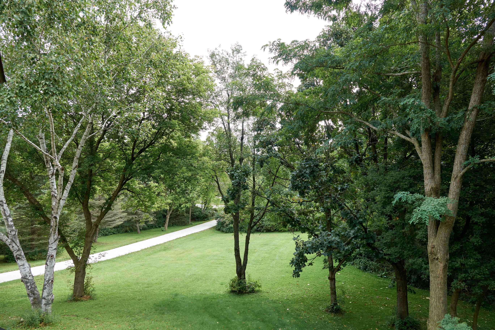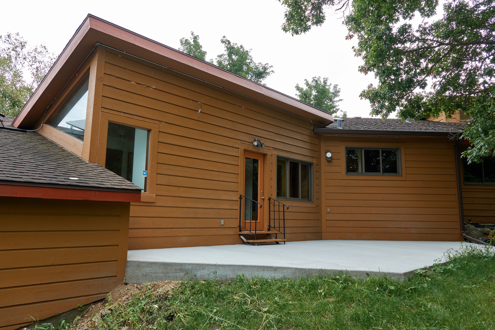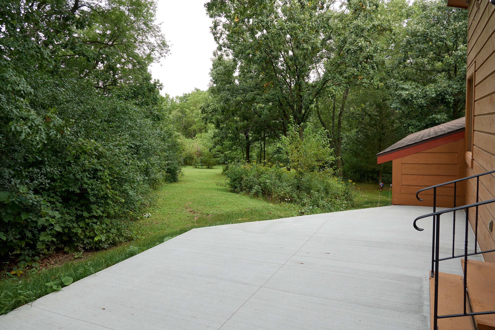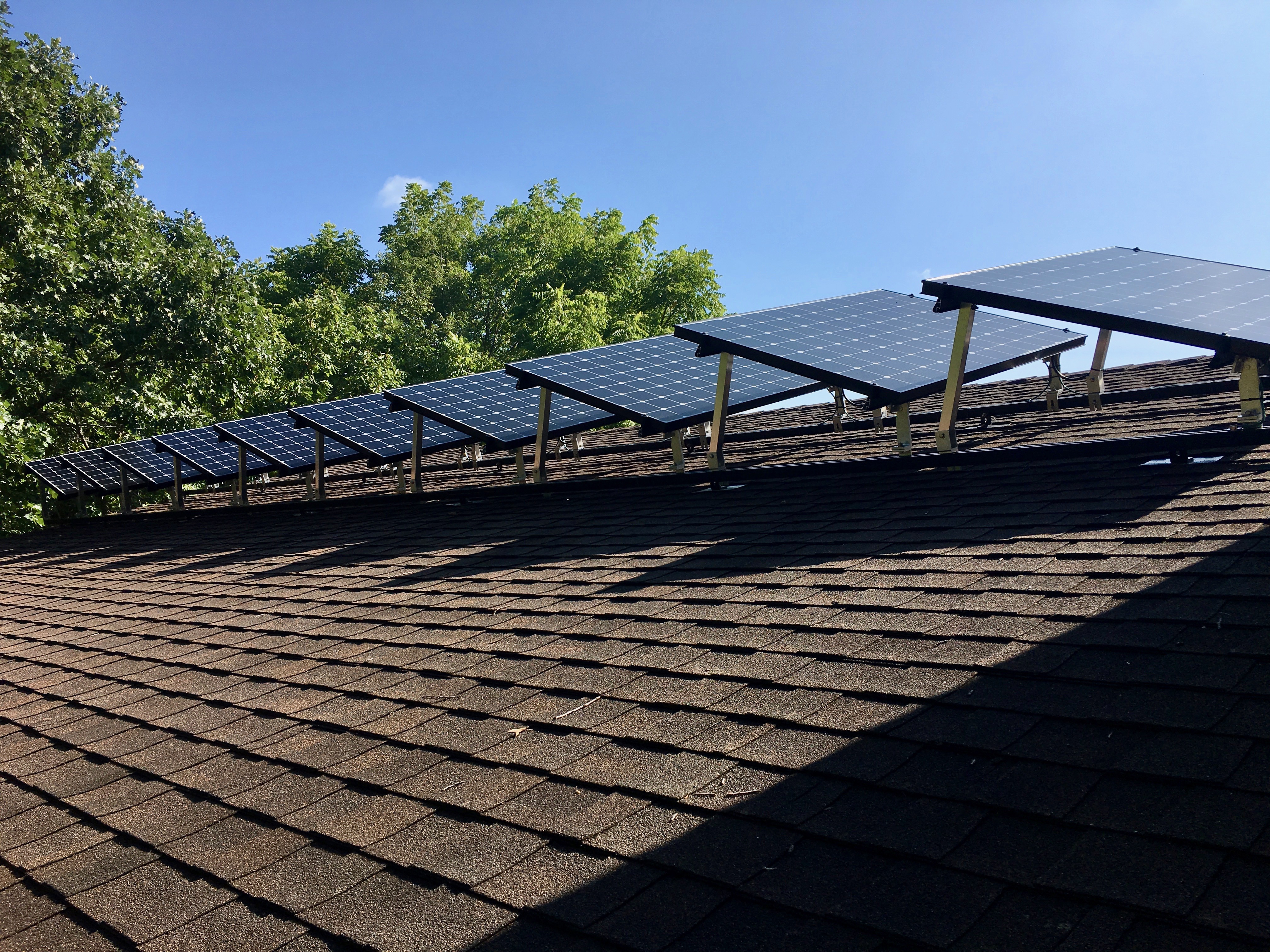4 Bedroom, 3 Bathroom Country Home on Wooded Lot
-

Foyer
-

Family Room
-

Family Room
-

Family Room
-

Living Room
-

Dining Room
-

Dining Room
-

Kitchen
-

Loft
-

Loft
-

Master Bedroom
-

Master Bedroom
-

Walk-in Closet
-

Bedroom 1
-

Bedroom 2
-

Bedroom 2
-

Bedroom 3
-

Bedroom 3
-

Front Balcony
-

Front Yard
-

Back Porch
-

Back Porch View
-

Solar Panels
Main Level
2,583 sq ft
Living room: 15x18
Family room: 15x14
Kitchen: 16x12
Dining room: 12x10
Bedroom 1 (Master): 12x24
Bedroom 2: 12x14
Bedroom 3: 12x14
Bedroom 4: 12x14
Lower Level
2,478 sq ft
Entertainment room: 26x33
Furnace room: 8x13 (not included in square footage)
Loft Level
402 sq ft
Bedroom 5/office: 9x36
Energy Efficient Features
- NEW 4.32 kW SunPower Equinox solar array with top-of-the-line X22 360 Watt solar panels
- NEW GE hybrid-electric heat-pump hot water heater
- Two Carrier high-efficiency natural gas furnaces
- Carrier high-efficiency air conditioner
- Anderson windows
- LED lighting
Interior Features
Cedar walls
Hardwood floors
Tile floors
Vaulted ceilings
Skylights
Double-sided fireplace
One-sided fireplace
Closets/storage areas throughout
Large walk-in closet in master bedroom
Appliances
Bosch dishwasher
Jenn Air range
Refrigerator
Garbage disposal
Whole house central vacuum
Other Features
Security system
3-car garage
NEW cement driveway
NEW cement patio
NEW solar array
Private Schools
- PreK-12: Madison Country Day School
(walking distance at just 0.4 miles!) - PreK-6: Saint John the Baptist Catholic School

Nearby Attractions
- Empire Prairies Westport Drumlin State Natural Area (1.4 miles)
- Yahara Heights County Park (1.5 miles)
- Westport Town Center Park (2.8 miles)
- Governor Nelson State Park (4.8 miles)
- Village of Waunakee Parks
- Drumlin Ridge Winery (1.4 miles)
- The Nau-Ti-Gal Restaurant (2.6 miles)
- Mariner's Inn Steak & Seafood (2.8 miles)
Map
Price
Move-in ready!
Contact Information
Phone: (608) 571-4571
E-mail: seller@5711riverroad.com
